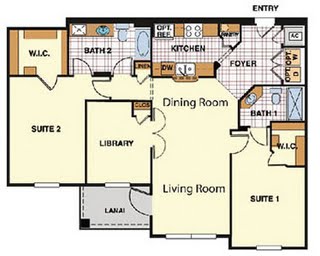Windsor Hills - Property Styles and Floor Plans
Windsor Hills is one of a few resort communities in the wider Orlando area that offer all 3 main styles of property type; Villa home, townhome, condo.
Villa Home Styles and Floor Plans
Villa homes at Windsor Hills comes in 4 styles ranging from 4-6 bedrooms.
Sheldon - 4 Bed Villa Home

The Sheldon is the only 4 bed option at Windsor Hills and is the only home style on one floor making it ideal for vacationers with disabilities or very young children. You'll find 4 bedrooms of similar size all with en-suite bathroom making this a unique home style perfect for rentals. This property would ideally suit 4 couples or a golf or wedding party. You'll also find a nook and kitchen area. All rooms including all 4 bedrooms set around a large central open plan living/dining room. This property comes with a double garage (usually converted into a games room) and a private pool.
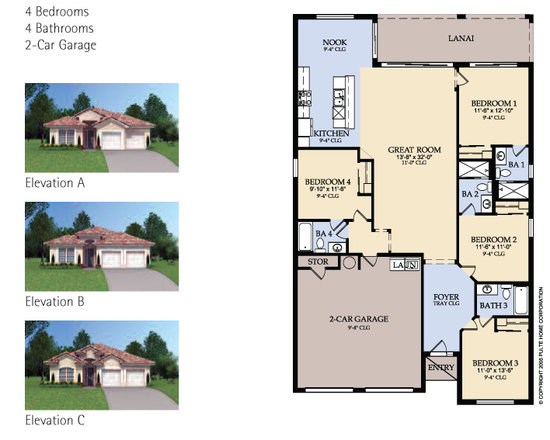
Spencer – 5 Bed Villa Home

The Spencer is a two storey property with 5 bedrooms and 5 bathrooms. Both master bedrooms are downstairs and benefit from direct access en-suite bathrooms. A 3rd bedroom and 3rd bathroom are located downstairs with all the living rooms. Two further bedrooms and bathrooms are located upstairs. The home comes with a double garage (games room) and private pool with substantial porch/lanai area. The nook/kitchen area is located to the rear of the property with easy access to the lanai/pool.
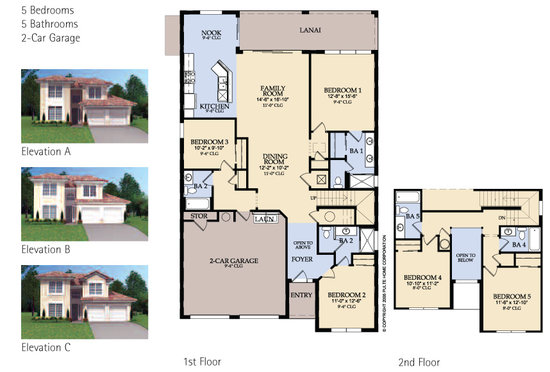
Seville – 5 Bed Villa Home

The Seville is a two storey property not dissimilar to the Spencer home style. Of the 5 bedrooms and 5 bathrooms, 3 of the bedrooms and bathrooms are located downstairs (with 2 master bedrooms with direct access en-suite) with the remaining 2 bedrooms and bathrooms upstairs. The home benefits from a double garage (games room) and lanai area plus private pool. Unlike the Spencer the pool is accessed through door onto the central lanai. The kitchen and nook are to the front of the property.
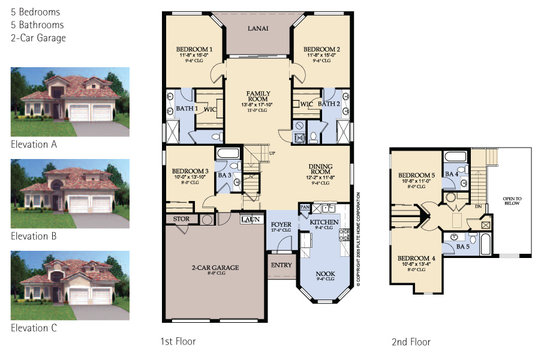
Brentwood – 6 Bed Villa Home

The Brentwood is the largest of the villa homes styles at Windsor Hills. Over the two floors, the ground floor offers a large living/dining area as well as a family room and kitchen with nook that opens on a lanai and private pool. Also downstairs is a laundry room and a bedroom plus 1 of the 4 bathrooms. Upstairs are the remaining 5 bedrooms and 3 bathrooms (2 en-suites with the master bedroom benefitting for a majestic sweeping en-suite bathroom). You'll also find a double garage (usually converted into a games room).
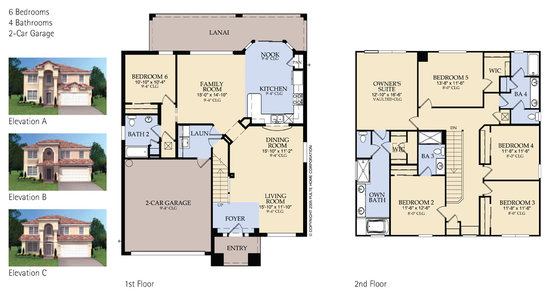
Townhome Styles and Floor Plans

All townhomes at Windsor Hills are 3 bed / 3 bath with floor space varying slightly based on whether the townhome is sandwiched between two other townhomes (interior) or on the end of a block (exterior).
Saddlebrook – 3 Bed Townhome
The Saddlebrook townhome is a two storey property comeing with 3 bedrooms and 3 bathrooms with 1 bedroom and 1 bathroom located on the ground floor. Upon entering the home the bedroom/bathroom are first on the left. You then pass through the kitchen into the main living/dining area and out onto the patio with private plunge pool. Unlike most townhomes in Orlando those at Windsor Hills benefit from a private plunge pool. The remaining 2 bedrooms and bathrooms are located on the second floor.
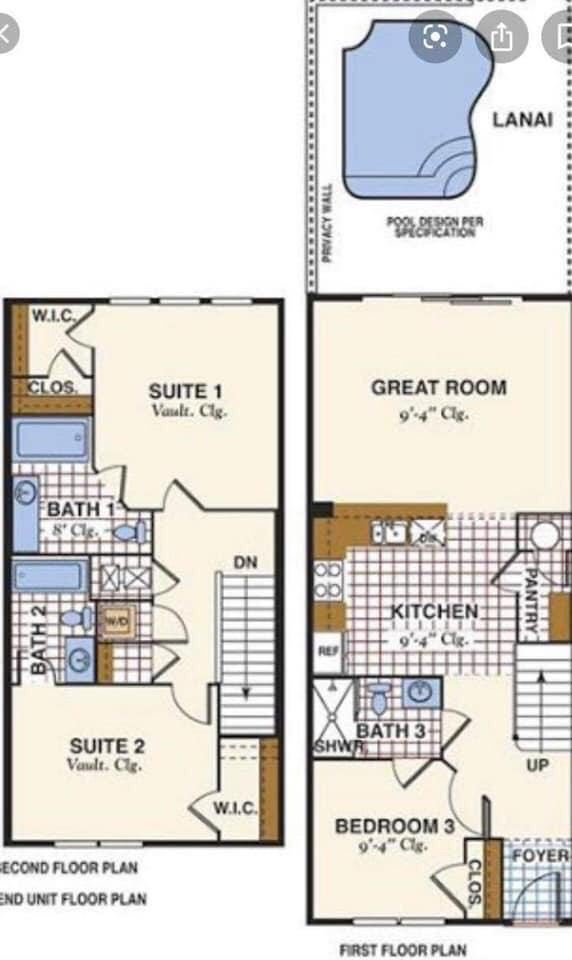
Condo Styles and Floor Plans

Condos are one of the reasons behind Windsor Hills success. With 5 different styles all located in blocks encircling and adjacent to the first class resdort pool and clubhouse, Windsor Hills offers a range of styles that cover every party size and budget. The condos are listed below in ascending order based on floor plan square footage.
Napa – 2 Bed Condo
The Napa comes with 2 bedrooms. The master bedroom comes with an en-suite bathroom while there is an additional main bathroom. You'll also find a balcony off the living/dining area.
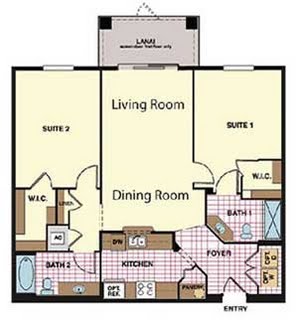
Sonoma – 3 Bed Condo
The Sonoma is similar in style to the Napa but benefits from an additional bedroom. The property has 2 bathrooms (one being the master bedroom en-suite) and a balcony.
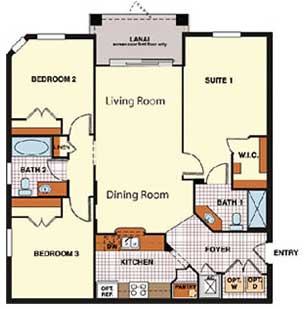
Santa Cruz – 3 Bed Condo
The Santa Cruz is larger again than the Sonoma and has a very different floor plan style. The property has 3 bedrooms and 2 bathrooms (one being the master bedroom en-suite) and a balcony.
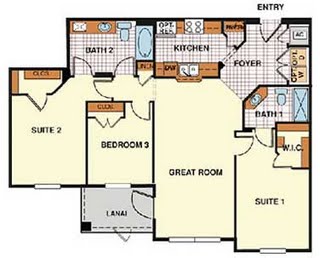
Santa Rosa – 3 Bed Condo
The Santa Rosa has a different style again with 3 bedrooms and 2 bathrooms (one being the master bedroom en-suite) and a balcony. The Santa Rose benefits from a large open plan living/dining/kitchen area.
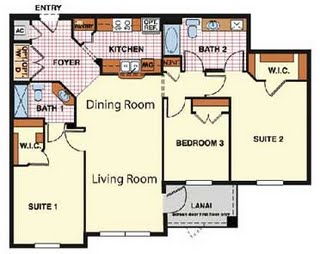
Santa Anna – 3 Bed Condo
The largest of the condo options at Windsor Hills is the Santa Anna. With 2 bedrooms and 2 bathrooms (both en-suite and both bedrooms having large walk in wardrobes), the property also benefits from a library that most owners have utilised as a 3rd bedroom. The property is large and open plan for a condo and a balcony area can be accessed from the living space.
